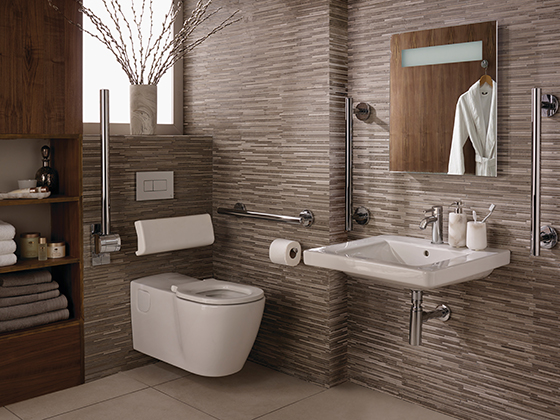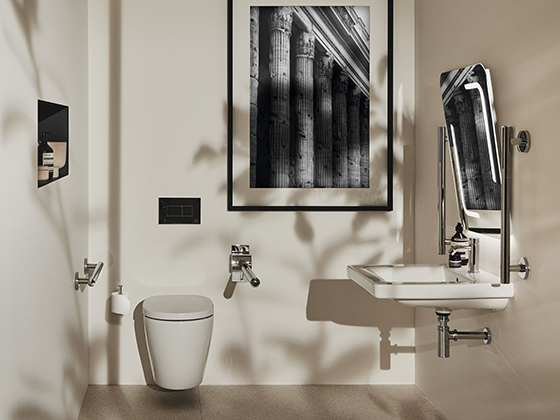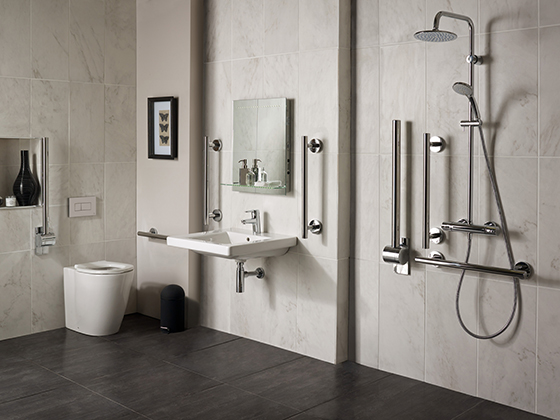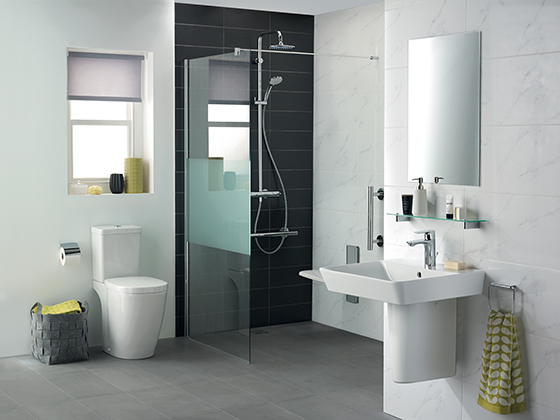In this blog, we cover key legislation and regulations that govern accessibility and inclusivity in bathroom and washroom design, and look at some of the wider issues that also come into play.
The Equality Act 2010 (Disability) Regulations
These play a pivotal role in shaping bathroom and public washroom design across the UK. Enacted to promote equality and accessibility for people with disabilities, these regulations set stringent standards for the built environment, ensuring that all spaces are inclusive and accommodating to everyone, regardless of their physical abilities.
The regulations mandate the incorporation of features such as accessible toilets, grab rails and wheelchair-friendly layouts. These requirements are aimed at removing barriers and ensuring ease of use for people with disabilities, enabling them to navigate and utilise restroom facilities independently and with dignity.
Moreover, the Equality Act (Disability) Regulations 2010 underscore the importance of considering diverse needs and requirements at the design stage. From the placement of fixtures within reach of wheelchair users, for example, to the selection of materials, every aspect of bathroom design is carefully scrutinised to ensure compliance with accessibility standards.
Part M of the UK Building Regulations
Also known as Document M – or “Doc M” for short – Part M of the UK Building Regulations serves as a cornerstone in promoting accessibility, equality and inclusivity in bathroom and washroom design.
Specifically focused on accessibility and usability, Part M sets out strict requirements to ensure that buildings are designed with the needs of everyone in mind. Although there’s a lot of overlap with the Equality Act, it’s still crucial for designers, architects and specifiers to have an in-depth understanding of these regulations, which are more technical in their nature than the Act.
In the context of bathroom and washroom design, Part M also aims to remove barriers and facilitate ease of use for people with disabilities. It emphasises the importance of considering diverse needs and requirements in the design process, encouraging designers and architects to adopt universal design principles that benefit everyone.

British Standard BS 8300
Again, this standard has a lot of common ground with the regulations covered above. However, BS 8300 is not a legal requirement, serving instead as a quality mark and a valuable reference tool for designers, architects and building professionals seeking to create inclusive spaces.
Often used as a supplement to Part M, BS8300 goes a step further in terms of technical guidance, including more specific details on dimensions, on the size of door operating hardware, for example. The standard gives clear guidance on layouts, sizes and fittings for almost all types of buildings except those intended for use only by disabled people.
The relationship between the three sets of guidelines can be summed up as follows: The Equality Act establishes the overarching legal principles; Part M builds on this and gives more technical and practical guidance; and BS 8300 demonstrates that the designers of a building have gone above and beyond the legal requirements in creating spaces that are accessible to all.
By adhering to these regulations and guidelines, designers and architects not only create spaces that meet legal obligations but also foster inclusivity and promote equal access for all,contributing to a more equitable and inclusive society.
Reconciling aesthetics with functionality and accessibility
The design landscape has evolved to offer a wide variety of products that marry functionality with exquisite form. From sanitary ware to fittings, manufacturers can now prioritise accessibility without compromising on aesthetics, often as a result of advances in the technology and raw materials used in their manufacture.
For example, touchless, sensor-driven technology can be used for hand washing, toilet flushing and hand drying, enabling designs that are sleeker and more minimal while still practical for people with mobility problems, for example. New resin and stone composite compounds have allowed the creation of super thin but very strong low level shower trays that are flush with floors and are easily accessible for wheelchair users, as well as being aesthetically desirable to all.

Bathroom and washroom design has also changed substantially in line with society. Our world today is more inclusive in terms of age and disability, for example. Easy access baths, ultra thin shower trays and wet rooms accessible to wheelchair users and people with mobility problems are the norm in bathrooms of all types. Grab rails are now available in many colours and finishes to allow designers more creative freedom while still offering visual contrast when needed (more of which below).
Practical must-haves in accessible bathrooms and washrooms
Light Reflectance Value (LRV) is hugely important in creating accessible and inclusive facilities. This is a measure of visual contrast and is used to ensure people with visual impairments are able to distinguish objects and surfaces that are adjacent to each other. This could be the difference between a dark blue grab rail installed on a white wall, for example, with the recommended difference between building elements being a minimum of 30 LRV points.
Architects and designers must also ensure the selection of appropriate products like TMV2 class taps and shower mixers, with TMV an abbreviation of “thermostatic valve”. These are crucial in ensuring inclusivity as they are designed to prevent scalding by stopping water temperatures going above a certain level, which can usually be adjusted by the installer. These are especially important for people with learning disabilities and dementia.

Gender identity in bathroom design
In addition to physical accessibility, the issue of gender inclusivity and safety also comes into play, in washroom design in particular. Reconciling the rights and needs of people who do not feel part of traditional gender norms with the concerns of others is a complex balancing act that society is still working through.
The emergence of gender-neutral washrooms raises questions about desirability and welfare, particularly for women. Some men and women simply prefer same sex facilities from a privacy perspective while there is an ongoing conversation about the transgender community and washroom use, particularly around the personal safety of biological women if transgender women are able to use the same spaces.
At the time of writing (May 2024) concerns over the increase in gender neutral toilets over recent years prompted the UK government to issue new guidance on the requirements for single sex toilets in new non-domestic buildings. Concepts like"super loo" cubicles, equipped with full-length doorways for enhanced safety and privacy, are also gaining traction, offering users a sense of security in public settings.

At Ideal Standard, we're committed to creating spaces that inspire and empower. We know that as we continue to innovate in bathroom and washroom design, the focus on accessibility and inclusivity must be a top priority.
If you would like to delve deeper into the intricacies of washroom design and accessibility, we’ve written a comprehensive whitepaper on the subject, with contributions from architects, installers and academics with expertise in this field. You can download it here.